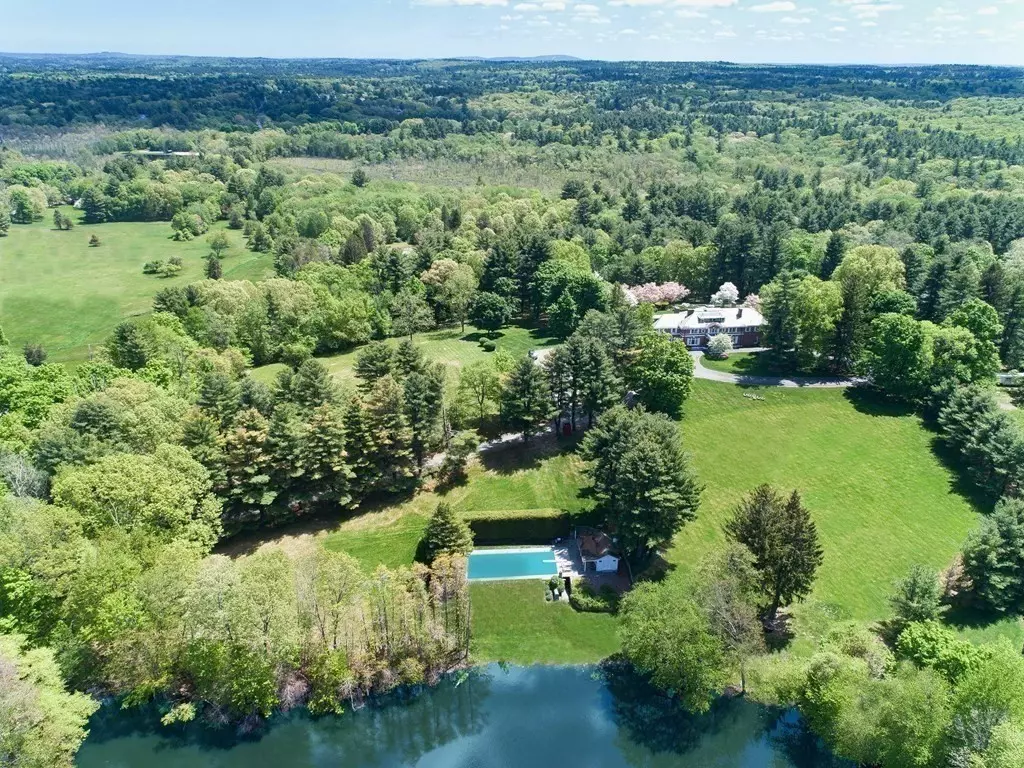$4,000,000
$4,250,000
5.9%For more information regarding the value of a property, please contact us for a free consultation.
7 Beds
7 Baths
9,986 SqFt
SOLD DATE : 10/28/2022
Key Details
Sold Price $4,000,000
Property Type Single Family Home
Sub Type Single Family Residence
Listing Status Sold
Purchase Type For Sale
Square Footage 9,986 sqft
Price per Sqft $400
MLS Listing ID 72937226
Sold Date 10/28/22
Style Georgian
Bedrooms 7
Full Baths 6
Half Baths 2
HOA Y/N false
Year Built 1908
Annual Tax Amount $45,826
Tax Year 2022
Lot Size 6.300 Acres
Acres 6.3
Property Description
Free yourself from the hustle and bustle with this spectacular waterfront home! Less than 20-miles from Boston, this outstanding country property offers a serene and quiet lifestyle. Set on over 6-acres, mature specimen trees, perennial gardens, and a sweeping lawn overlook the pool, pool house and pond providing the ideal setting for indoor and outdoor living. Enjoy swimming, fishing, and boating steps from your back door. The main house is a true showstopper, with a welcoming entry capped by high ceilings and beautiful wood floors that infuse a warm and inviting glow. Rooms flow seamlessly with brilliant period details and highlight unparalleled views of the Dover valley and adjacent Pegan Hill. Gaze upon the mist rising off the pond or the magnificent dogwoods in bloom as you enjoy a morning cup of coffee from the front or back patio. With a top-rated school system, the comfort and ease of this countryside home is waiting for you and your family!
Location
State MA
County Norfolk
Zoning R
Direction Dover center, Springdale Ave, Left on Farm St. Driveway immediately on right
Rooms
Family Room Beamed Ceilings, Flooring - Stone/Ceramic Tile, Window(s) - Bay/Bow/Box, Exterior Access, Recessed Lighting, Lighting - Sconce
Basement Full, Partially Finished, Walk-Out Access, Interior Entry, Concrete
Primary Bedroom Level Second
Dining Room Flooring - Hardwood, Window(s) - Picture, French Doors, High Speed Internet Hookup
Kitchen Window(s) - Bay/Bow/Box, Dining Area, Pantry, Countertops - Stone/Granite/Solid, Kitchen Island, Breakfast Bar / Nook, Cabinets - Upgraded, Deck - Exterior, High Speed Internet Hookup, Stainless Steel Appliances, Wine Chiller
Interior
Interior Features Bathroom - Half, Closet, Closet/Cabinets - Custom Built, Wainscoting, Bathroom - Full, Bathroom - Tiled With Shower Stall, Crown Molding, Study, Mud Room, Sun Room, Play Room, Office, Foyer, Sauna/Steam/Hot Tub, Wet Bar, Internet Available - Broadband, High Speed Internet, Internet Available - Unknown
Heating Central, Forced Air, Oil, Hydro Air, Fireplace(s)
Cooling Central Air, Window Unit(s)
Flooring Tile, Carpet, Hardwood, Flooring - Hardwood, Flooring - Stone/Ceramic Tile, Flooring - Wall to Wall Carpet, Flooring - Marble
Fireplaces Number 11
Fireplaces Type Dining Room, Family Room, Living Room, Master Bedroom, Bedroom
Appliance Range, Dishwasher, Disposal, Trash Compactor, Microwave, Countertop Range, Refrigerator, Freezer, Washer, Dryer, Range Hood, Oil Water Heater, Tank Water Heater, Plumbed For Ice Maker, Utility Connections for Gas Range, Utility Connections for Electric Oven, Utility Connections for Electric Dryer, Utility Connections Outdoor Gas Grill Hookup
Laundry Electric Dryer Hookup, Exterior Access, Washer Hookup, In Basement
Exterior
Exterior Feature Rain Gutters, Professional Landscaping, Garden, Horses Permitted, Stone Wall
Garage Spaces 4.0
Pool In Ground
Community Features Public Transportation, Shopping, Tennis Court(s), Park, Walk/Jog Trails, Stable(s), Golf, Medical Facility, Conservation Area, Highway Access, House of Worship, Private School, Public School, T-Station, University
Utilities Available for Gas Range, for Electric Oven, for Electric Dryer, Washer Hookup, Icemaker Connection, Generator Connection, Outdoor Gas Grill Hookup
Waterfront Description Waterfront, Pond
View Y/N Yes
View Scenic View(s)
Roof Type Slate
Total Parking Spaces 10
Garage Yes
Private Pool true
Building
Lot Description Gentle Sloping
Foundation Concrete Perimeter
Sewer Private Sewer
Water Private
Architectural Style Georgian
Schools
Elementary Schools Chickering
Middle Schools Ds Middle
High Schools Ds High
Others
Senior Community false
Read Less Info
Want to know what your home might be worth? Contact us for a FREE valuation!

Our team is ready to help you sell your home for the highest possible price ASAP
Bought with Jane Wemyss • Compass

